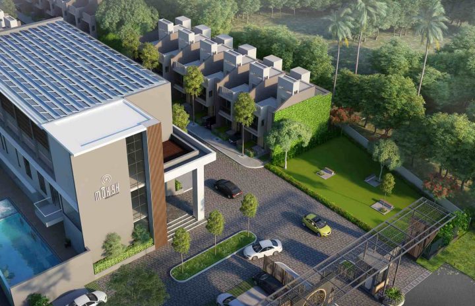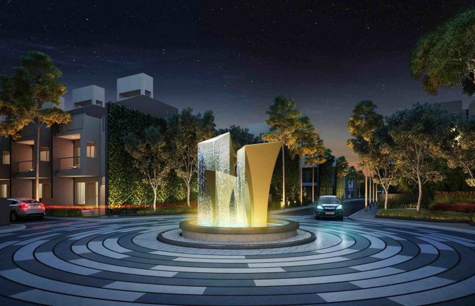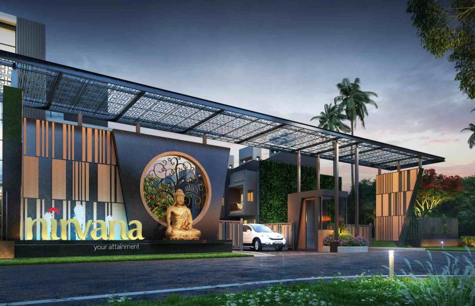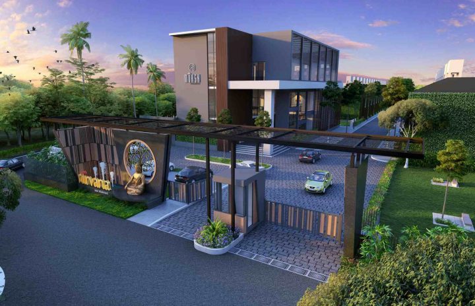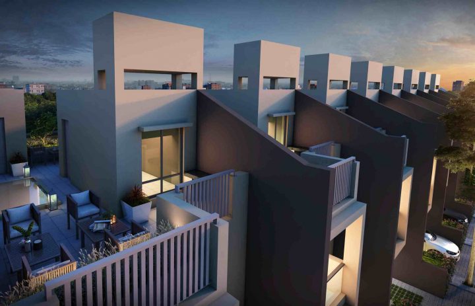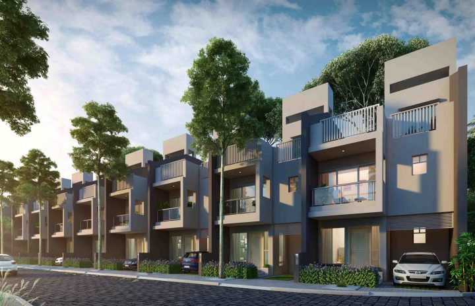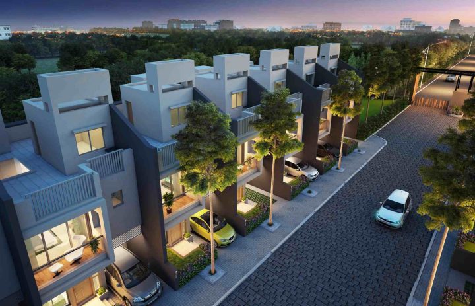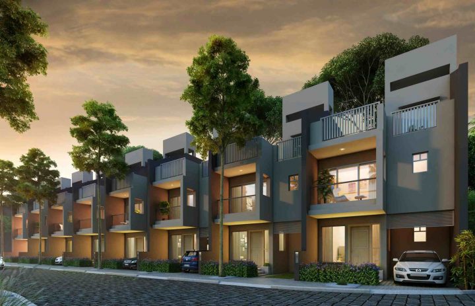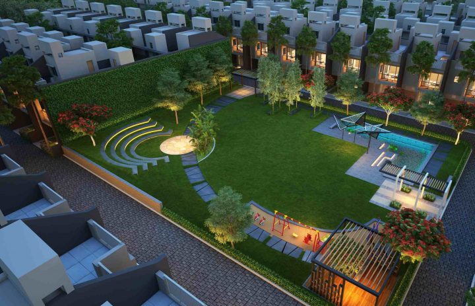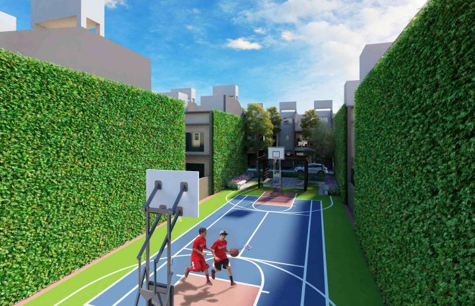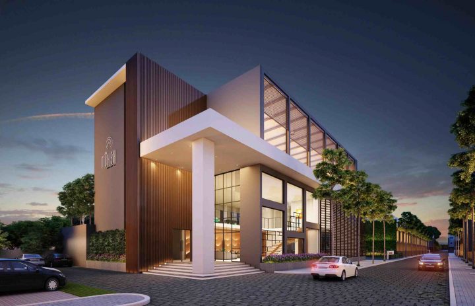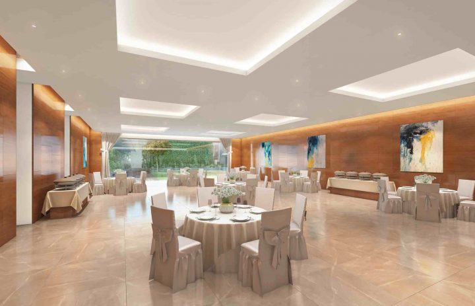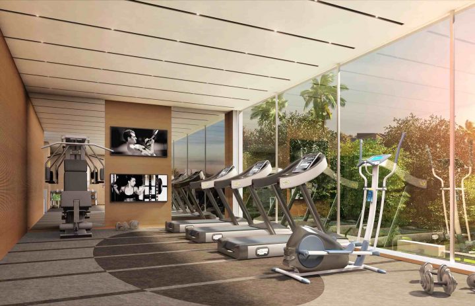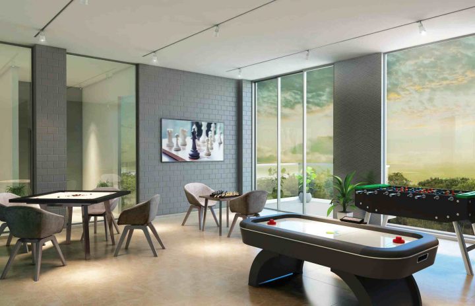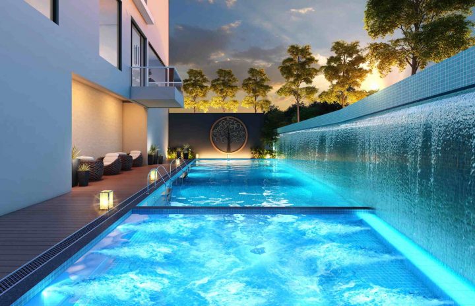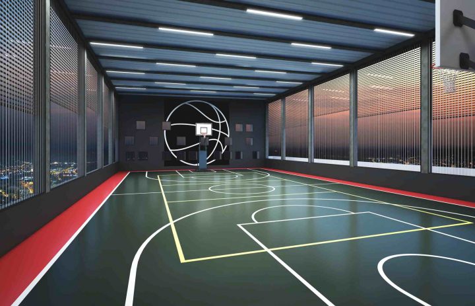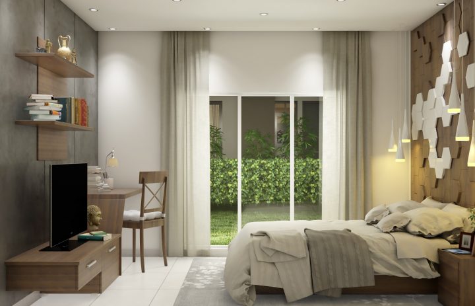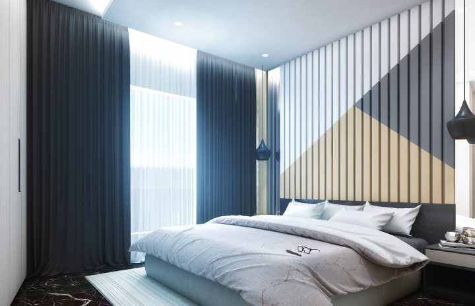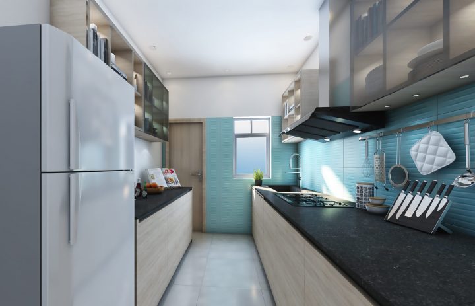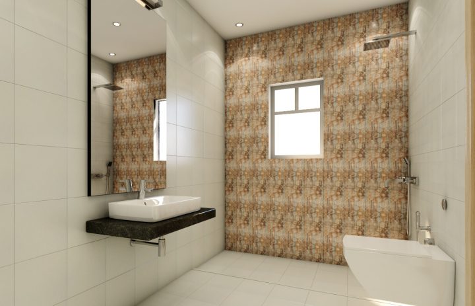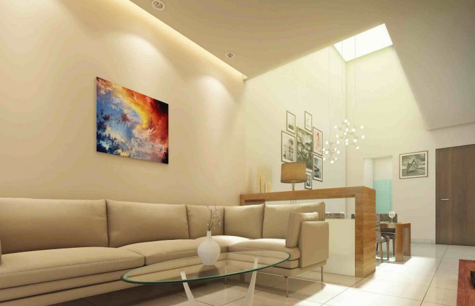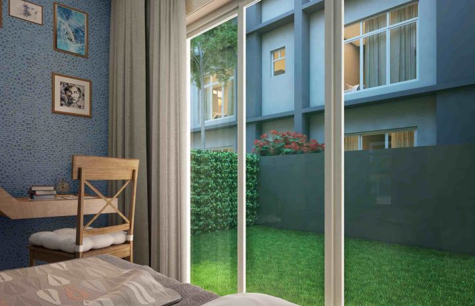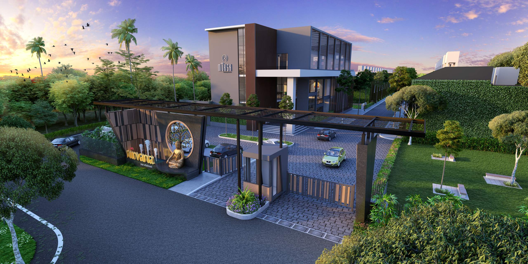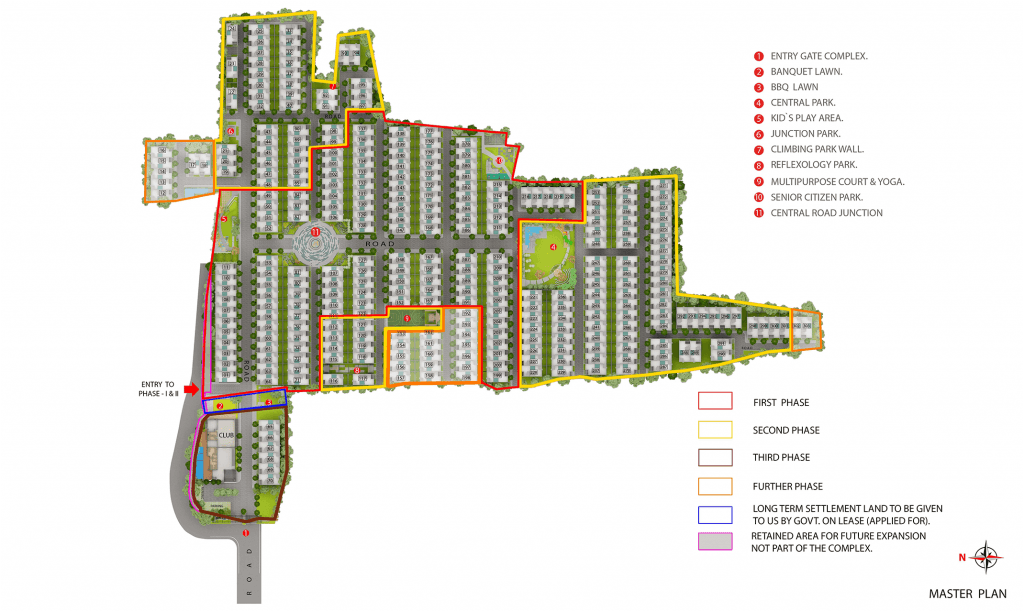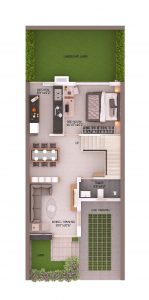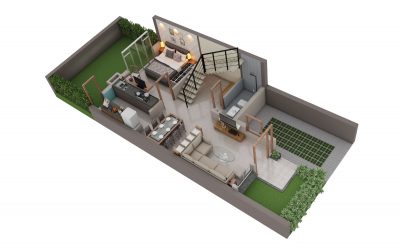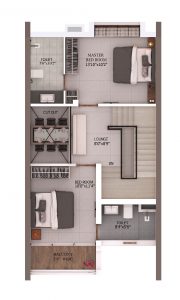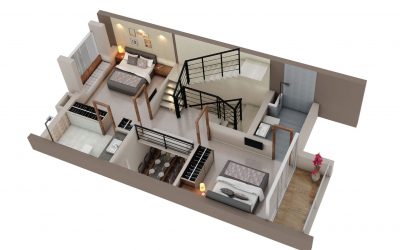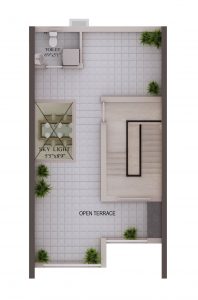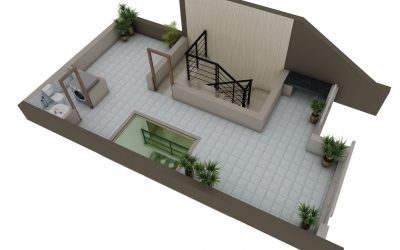KOLKATA'S NEW PARADISE
A PREMIUM HOUSING PROJECT OFFERING G+1 / G+2 OWN HOUSES


Book now with 50,000/- only.
Also Enjoy CLSS benefit of amount up to 2.35 Lacs
Get a home loan at an interest rate of 6.95 % with ICICI bank exclusively on purchase of any unit in Srijan Properties.
By submitting this form, you agree to our terms & conditions & privacy policy.
Nirvana - Live an idyllic life in Kolkata’s new paradise in your own house.
Nirvana offers – 1/2 Storey Houses, G+1/G+2 houses, starting from 1483 sq.ft. to 1513 sq.ft. (BUA) + 761 sq.ft. open space. Live with luxury and solace in G+1/G+2 Houses near Southern Bypass.
Chiseled away from the rapid urban life, Nirvana is a premium row house project that offers unparalleled craftsmanship with modern amenities within a gated community.
HIRA Regd. No. : HIRA/P/SOU/2019/000318 | hira.wb.gov.in
LIVE THE ELITE LIFE
Nirvana, is a collaboration between Srijan Realty and Sandhu Group. The focus is entirely on building own houses to deliver elite living experiences. Besides being luxurious, with spacious interiors and lavishly constructed rooms the collaboration aims to deliver an unparalleled experience to its residents.
EASE OF ACCESS
Easy access to the roof, your private garden and backyard
Skylight Roof
96% – 100% daylight in your own house
ZERO super built up
Lesser price than an apartment with zero super built up price
FRESHNESS ALL DAY
Optimized window to carpet area ratio for more fresh air
STEP OUT TO YOUR CAR
Car parking attached to your doorstep
UNPRECEDENTED AMENITIES
Nirvana is gingered with elements of entertainment securing the true meaning of an elite life.
GREENERY
Amphitheater
Garden with Party Lawn
Bar B Q Zone
Landscaped waterbody
Central Lawn
WELLNESS
Jacuzzi & Steam
Yoga / Meditation Area
Senior Citizen Park
Acupressure walkway
SPORT
Multigym
Multipurpose Court
Indoor Games Room
Swimming Pool w/ Baby Pool
COMMUNITY LIVING
AC Banquet Hall
AC Indoor Kids Zone
AC Guest Room
Adda Zone
SECURITY
Intruder Alarm for Safety
CCTV
Intercom Facility
GREEN LIVING
Green Waste Disposal
Drainage system
Sewage Treatment Plant
TAILOR MADE FOR YOU
Chiseled away from the rapid urban life, Nirvana is a premium housing project offering houses with unparalleled craftsmanship and modern amenities. Take a sneak peek around the whole development.
Please note: Amenities listed below will be made available phase wise.
Nirvana's Construction Status
Click the button to know about Nirvana’s current construction status.
This will redirect you to an external link.
EXPERIENCE NIRVANA VIRTUALLY
Located near Southern Bypass, Nirvana is an exquisite slice of paradise amidst the city.
Located near Southern Bypass, Nirvana is the epitome of tranquil luxury!
Nirvana Rowhouses are made keeping in mind your love for natural light, comfort and fresh air
WELL CONNECTED AND EASILY ACCESSIBLE
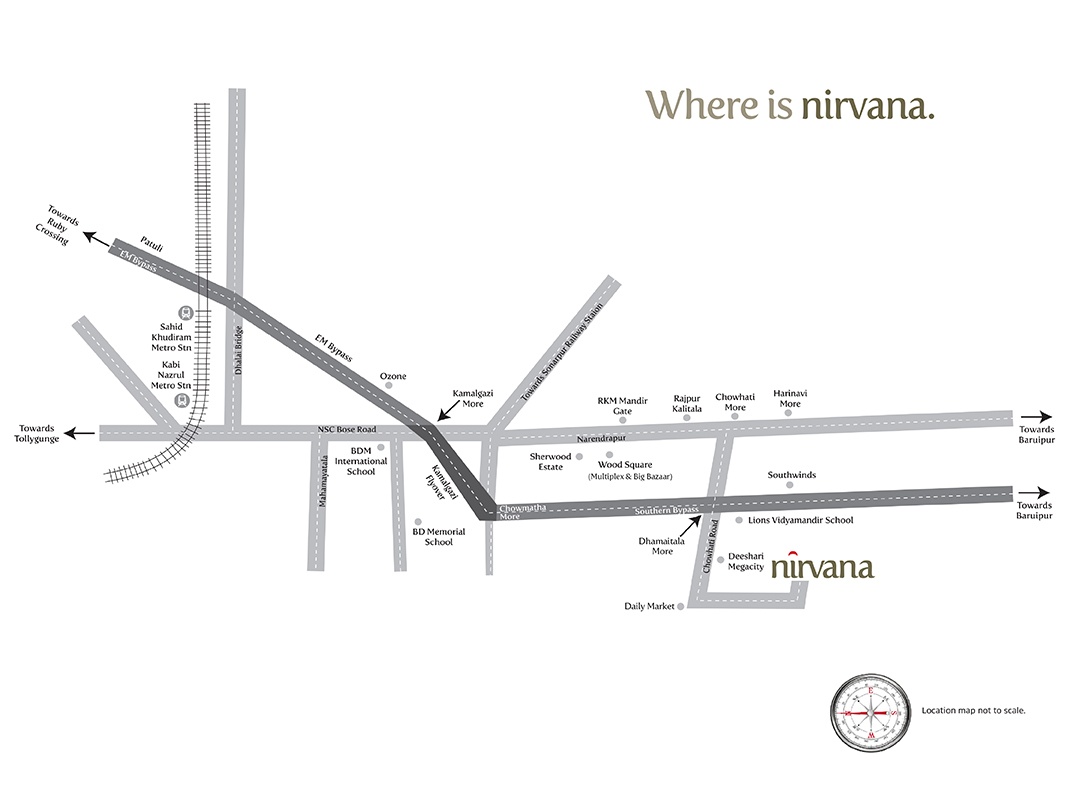

CONNECTIVITY
Khudiram Metro: 8.1 kms
Sonarpur Railway Station: 6 kms
Kabi Nazrul: 9.6 kms
Airport: 32.9 kms

EDUCATION
BD Memorial: 7.3 kms
DPS Ruby Park: 14.6 kms
Ramkrishna Mission: 5.2 kms
Lions Vidyamandir: 1.8 kms

SHOPPING
Wood Square Mall: 4.9 kms
SVF Multiplex: 4.9 kms
Highland Multiplex: 10.1 kms
Big Bazaar Highland: 10.1 kms

HOSPITALS
Peerless: 10.5 kms
RN Tagore: 11.7 kms
Medica: 11.9 kms
AMRI Mukundaput: 12.2 kms
PLANS
Nirvana comprising around 300 houses are designed incorporating features reflecting a contemporary modern lifestyle. All the houses ensure an energy-efficient model with lasting value that suits an urban life. The designs are executed by experts showcasing a state-of-the-art architectural residential development.
SPECIFICATIONS
Front Side : Flush Door with Duco Paint.
Back Side : Flush Door with Enamel Paint.
Roof Main Door, Kitchen Door, Roof Toilet Door :
Wood Plastic Composite (WPC) Door with Enamel Paint.
Bedroom & Toilet Doors : Flush Door with Enamel Paint.
Door handles, locks and hinges of reputed make.
Anodized/Powder coated Aluminium windows.
Grill optional at extra cost.
Living, Dining, Bedrooms& Staircase : Vitrified Tiles.
Kitchen : Anti-skid Vitrified Tiles
Roof Area : Solar Reflective Tiles.
Toilets : Anti-skid Ceramic Tiles.
Concealed copper wiring with modular switches of reputed make.
Provision for telephone and television point.
Internal walls
POP finish
Outdoor finish
Superfine texture Weathercoat/WaterProof paint
Counter : Granite slab with a stainless steel sink, wall tiles up to 2 feet height all around the wall over the granite counter.
• Water Filter Point.
• Exhaust Fan Point.
• Chimney Point.
Granite basin counter in all toilets except roof toilet.
Wall-Dado in ceramic tiles up to 7 feet.
Sanitaryware of Hindware, Jaquar, Parryware, American Standard, Varmora or equivalent brand.
Sleek CP fittings from Jaquar, Hindware, Esco, Parryware, Varmora or equivalent make, single-lever fitting and hanging commode with concealed cistern.
Electricals in Toilets
Concealed copper wiring with modular switches of reputed make. Provision for light, geyser & exhaust point.
ABOUT THE DEVELOPERS
Lead Developer

Srijan Realty Private Limited is one of the leading real estate companies of eastern India with its presence in Kolkata, Asansol in Eastern India and Coimbatore in the South.
Srijan’s diversified realty portfolio comprises secured, gated communities, commercial parks, logistic parks, shopping malls, retail establishments, making it possible to address every opportunity and upturn.
Co-Developer & Land Owner

Sandhu Group is a diversified group into Real Estates, Sand Mining, Iron Ore Mining, Logistic, Trading of Iron Ore and Cement manufacturing.
Presently, the Group operates in West Bengal, Odisha, Jharkhand and Uttar Pradesh with its corporate office at Park Street, Kolkata.
Land Owner

Aster Group is one of the flourishing real estate development companies of West Bengal building contemporary residences for decades. Established in 1996, it has built a strong reputation through its unique and streamlined full-service approach, ensuring complete satisfaction to every customer.
Aster Group’s excellent team of construction experts is skilled in building all types of development projects.
CONTACT US
Srijan Realty Pvt. Ltd.,
Srijan House, 36/1A Elgin Road,
Kolkata – 700 020
Nirvana
Mouza: Raghabpur, J.L No.74, P.S: Sonarpur,
District: 24 Parganas (S) – 700149
If any of our persons ask for cash payment, kindly call or inform directly at +91 9830040316 or raise your complain to rna@srijanrealty.com
All payments will be accepted only through Cheque / NEFT / RTGS / IMPS / DD / PO or other Banking mode in entity’s account. No cash payments will be accepted in any case.
